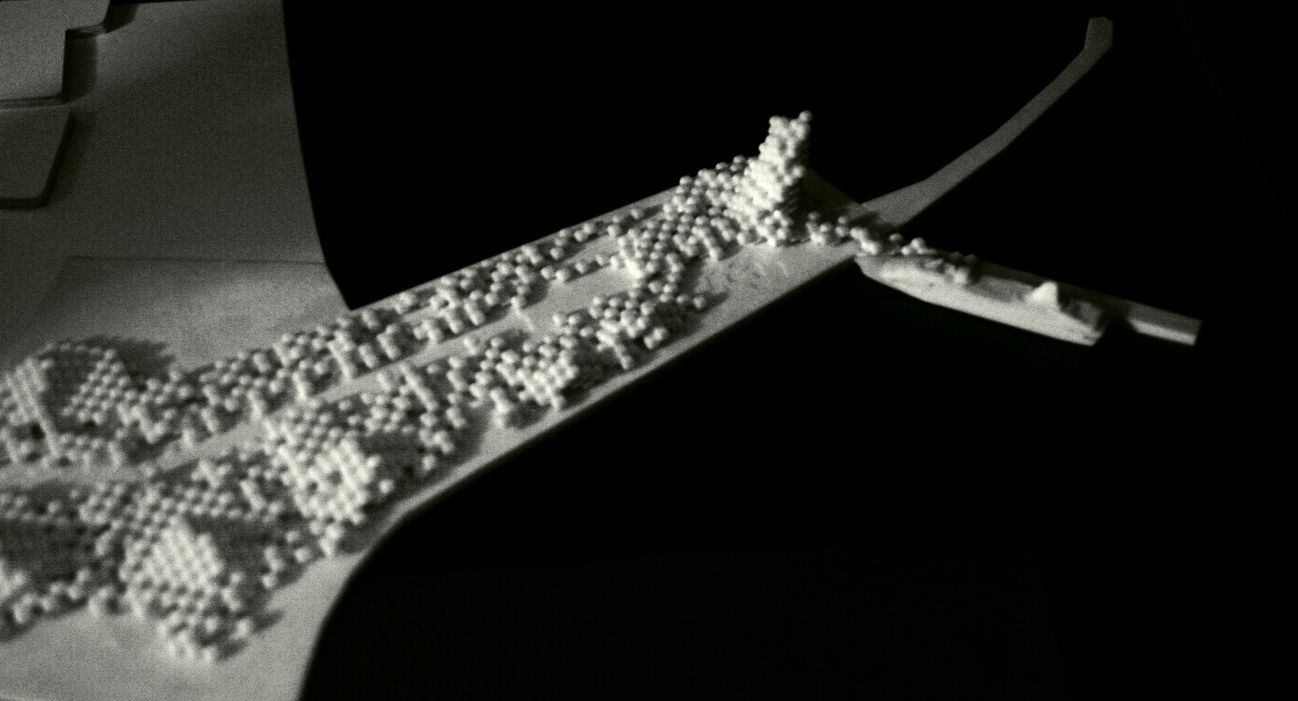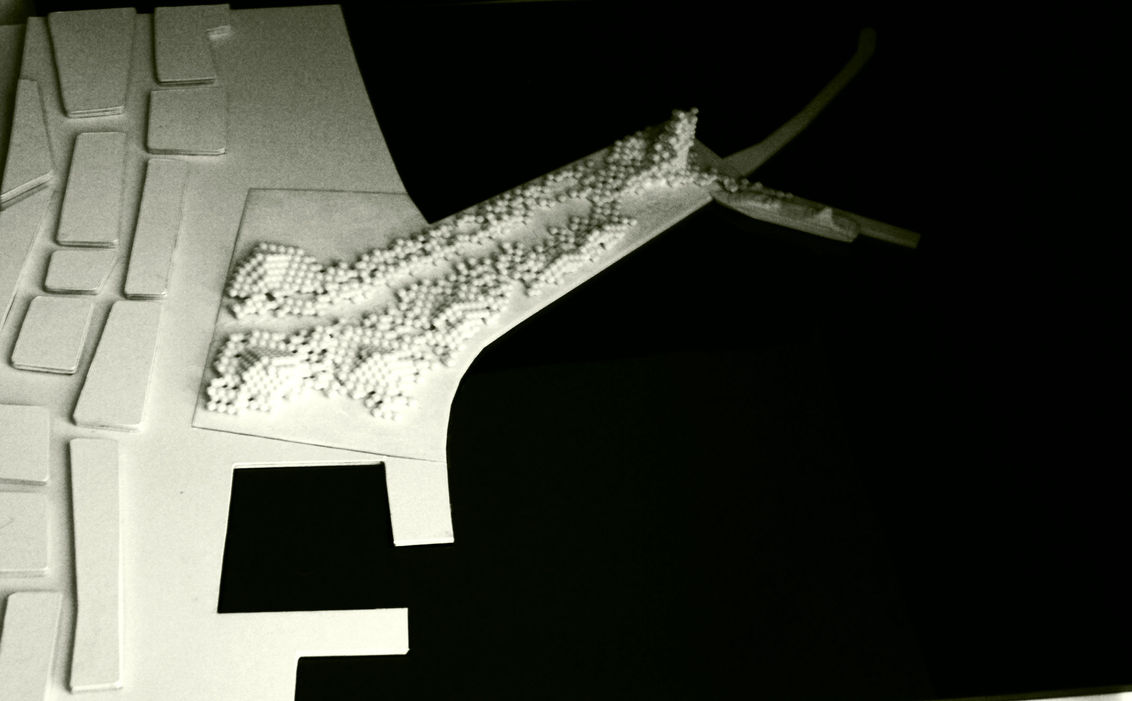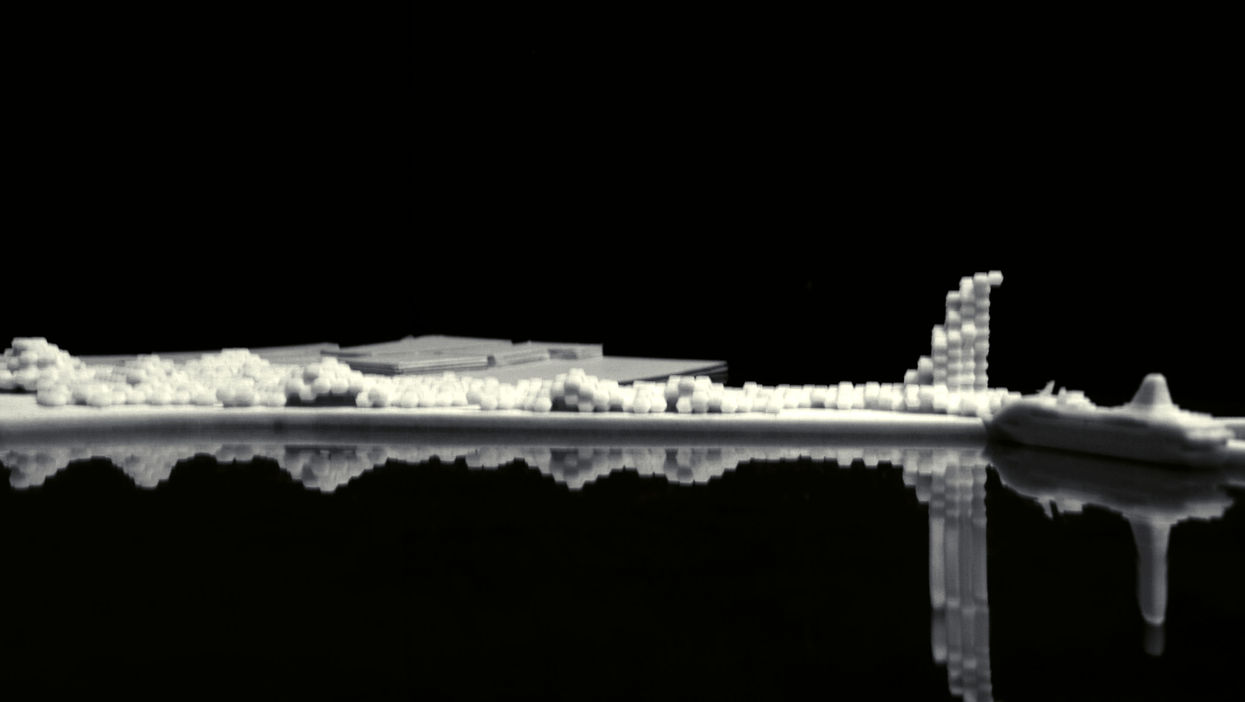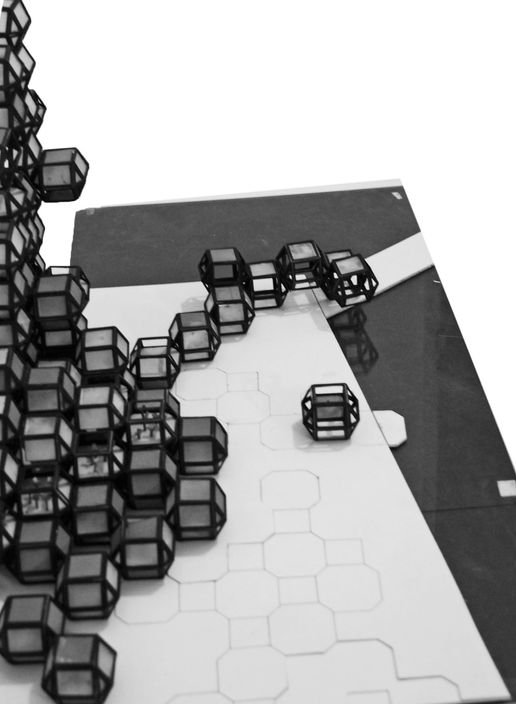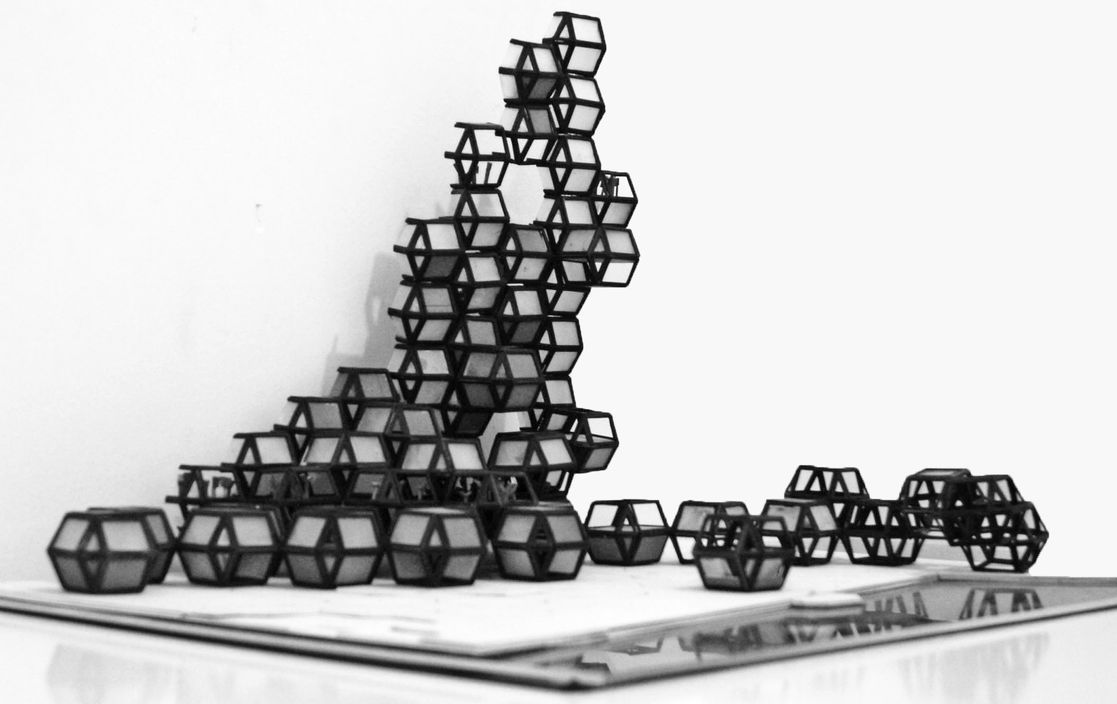
PORT TERMINAL
METALLIC CONSTRUCTION
2014
Cyprus//University of Cyprus
Group project. Kyrisavva Maria, Michael Marina, Taousiani Stella
The main purpose of the project is to examine the creation of a port terminal in the city of Larnaca/Cyprus. The designing process was divided in two basic parts: the urban and the building scale. In the urban scale, the final product was a masterplan proposal that included the mixture of different uses such as housing, offices, a hotel and the port terminal. The building scale was focused more in the part of the port terminal and the hotel.
Our basic concepts during the implementation of the project were built around the following concerns:
How can those seemingly different programmatic uses emerge into a common language?
How can different types of users: the visitor, the user of the terminal, the businessman, and the tourist meet and interact in public spaces? Can all the users be considered as people who share the same space for a different amount of time?
LARGE SCALE PROJECT
urban design, non-place, tourism, adaptability
How can this proposal correspond to the needs of different seasons? Tourism is unstable, the need for touristic development in Cyprus changes not only anually but also seasonaly. The answer was found in the creeation of a unit that was designed in a way to easily connect/disconnect woth other units in order to create bigger spaces. In order to avoid zoning and separation of uses, the uses were mixed in different percentages aruond five open common spaces where different types of activities are formed. In each case, th common space responds to the needs of the surrounding activities, thus the proposal includes a green park, local markets(adjustable uses), research workshops and in the case of the port terminal: an open waiting space that give accessibility to departures and arrivals






